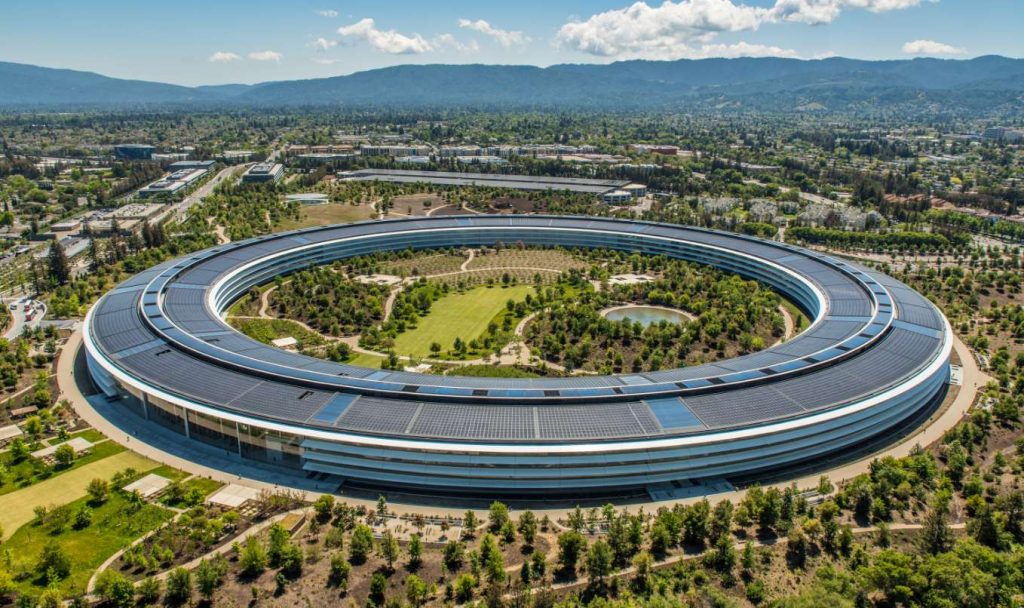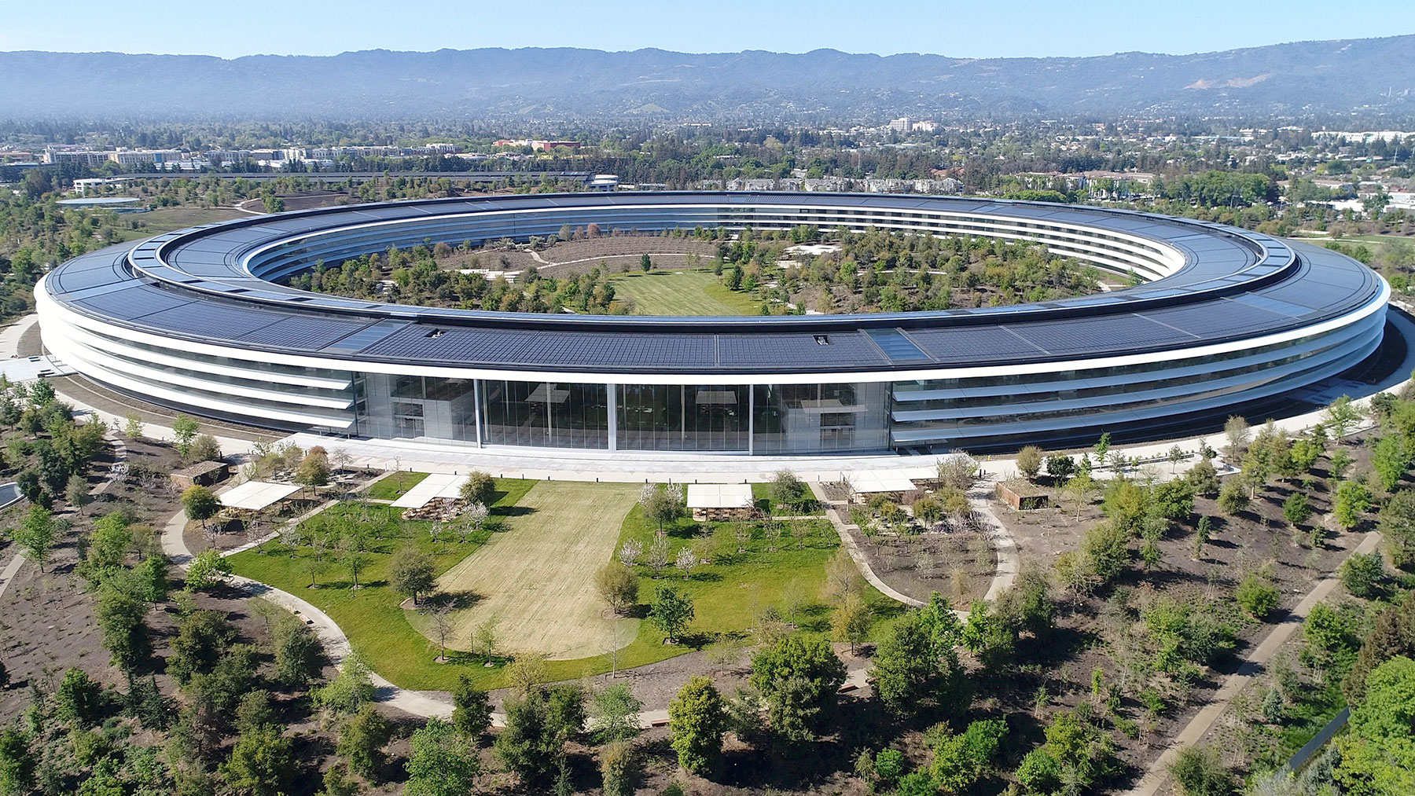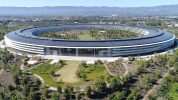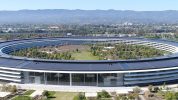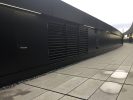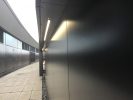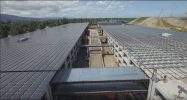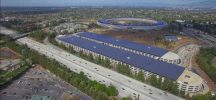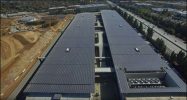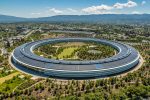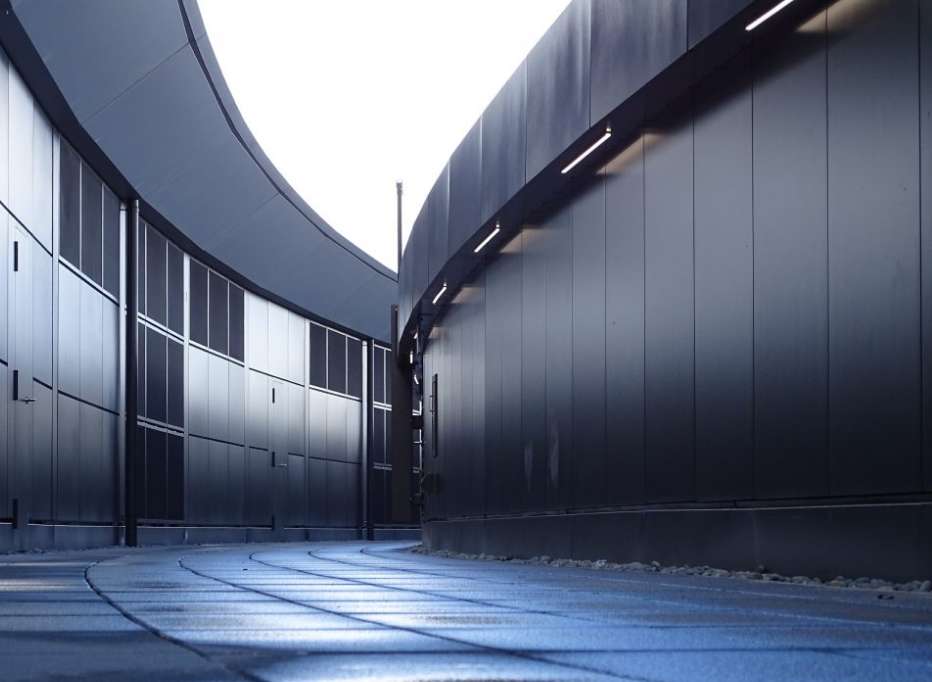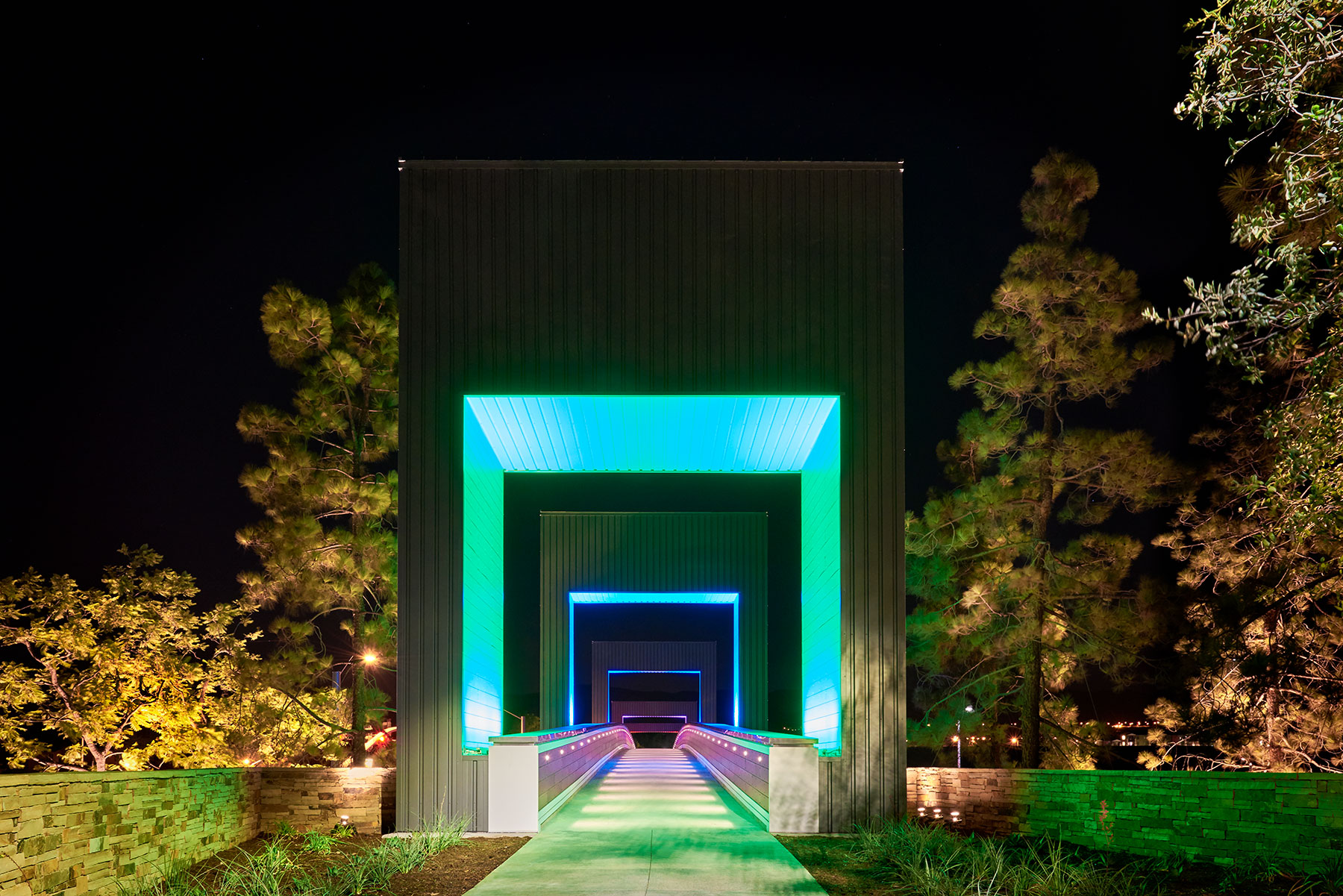The newly completed “Spaceship” Apple headquarters building will hold 13,000 employees in a 2.8 million square-foot main building stretching almost one mile in circumference.
CMF modeled and installed nearly 2 lineal miles (100,000 square feet) of insulated and sound-attenuated Trimo metal panels (imported from Slovenia) on the plant level of the building. CMF had to start with GPS coordinates to determine gridline points and then use laser scanning and mathematical formulas to establish correct panel locations.
Ninety-six hundred lineal feet of custom .125 aluminum peak and
eave copings and light troughs (manufactured by CPS) were modeled and installed around the circumference of the building.
Construction Specialties louvers were installed throughout the breezeway. Strict tolerances were required for all parts. Shown are peak fascia panels, Trimo insulated panels and bottom flashing. Construction Specialties light-glare aluminum rod cladding was
installed on both parking garages.
