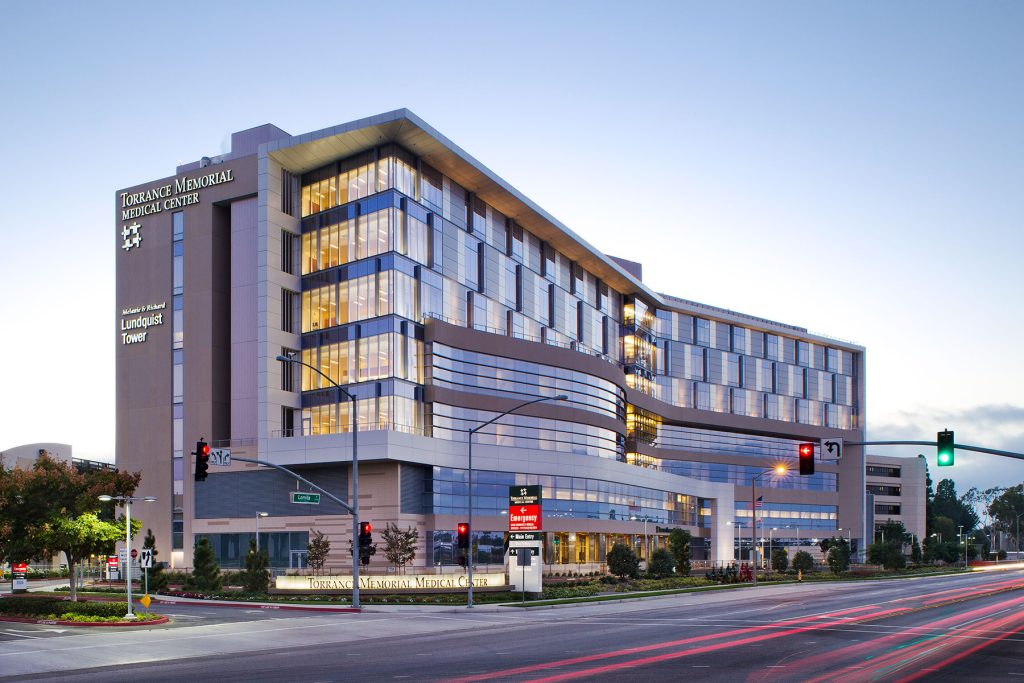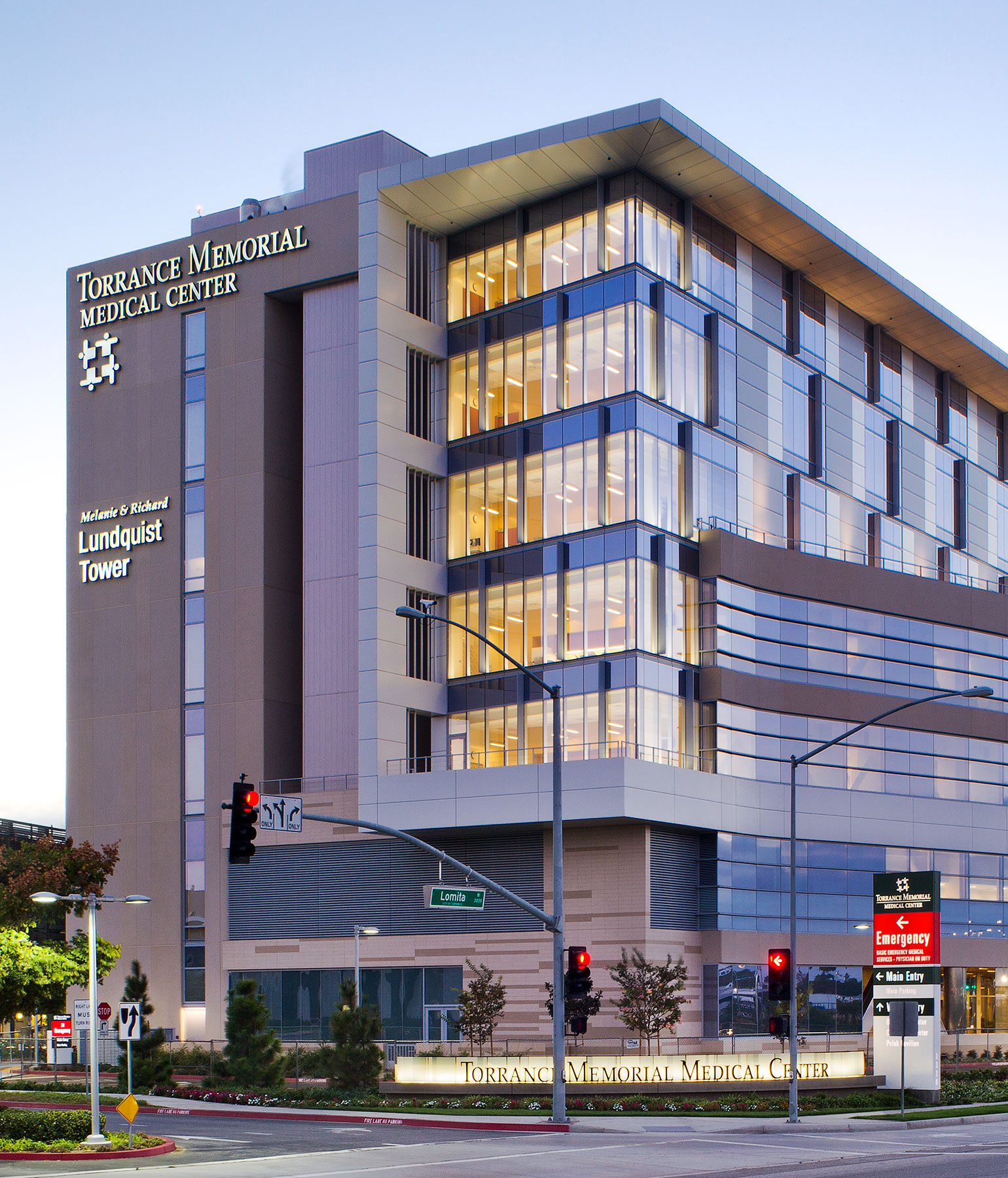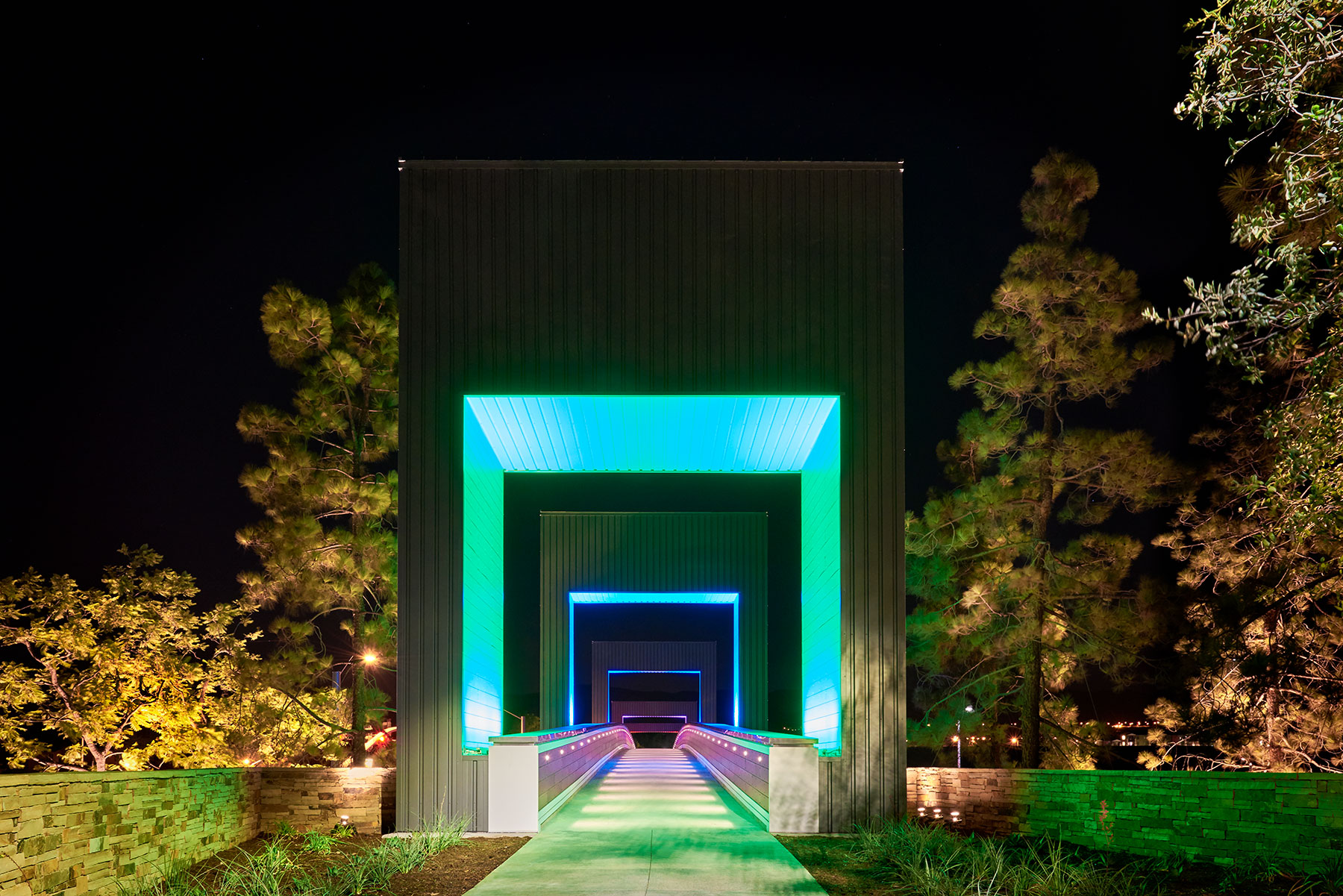
Torrance, CA
Torrance Memorial Medical Center
Architect: HMC
Contractor: McCarthy Building Companies


CMF was part of the project design team that included McCarthy Building Companies, Inc., Torrance Memorial representatives, HMC (architect), KPFF (structural engineer) and other invited project subcontractors for the 390,000 S/F new Main Patient Tower at Torrance Memorial Medical Center.
CMF supplied and installed aluminum composite panel and metal flush panel systems requiring interface with pre-cast concrete panels, unitized window systems and structural components to meet strict OSHPD seismic requirements. The main goal was to ensure an operable hospital after a large seismic event. The complex building skin interfaces challenged all subcontractors to meet the design intent and still meet the stringent mechanical requirements.
CMF SCOPE
"*" indicates required fields
